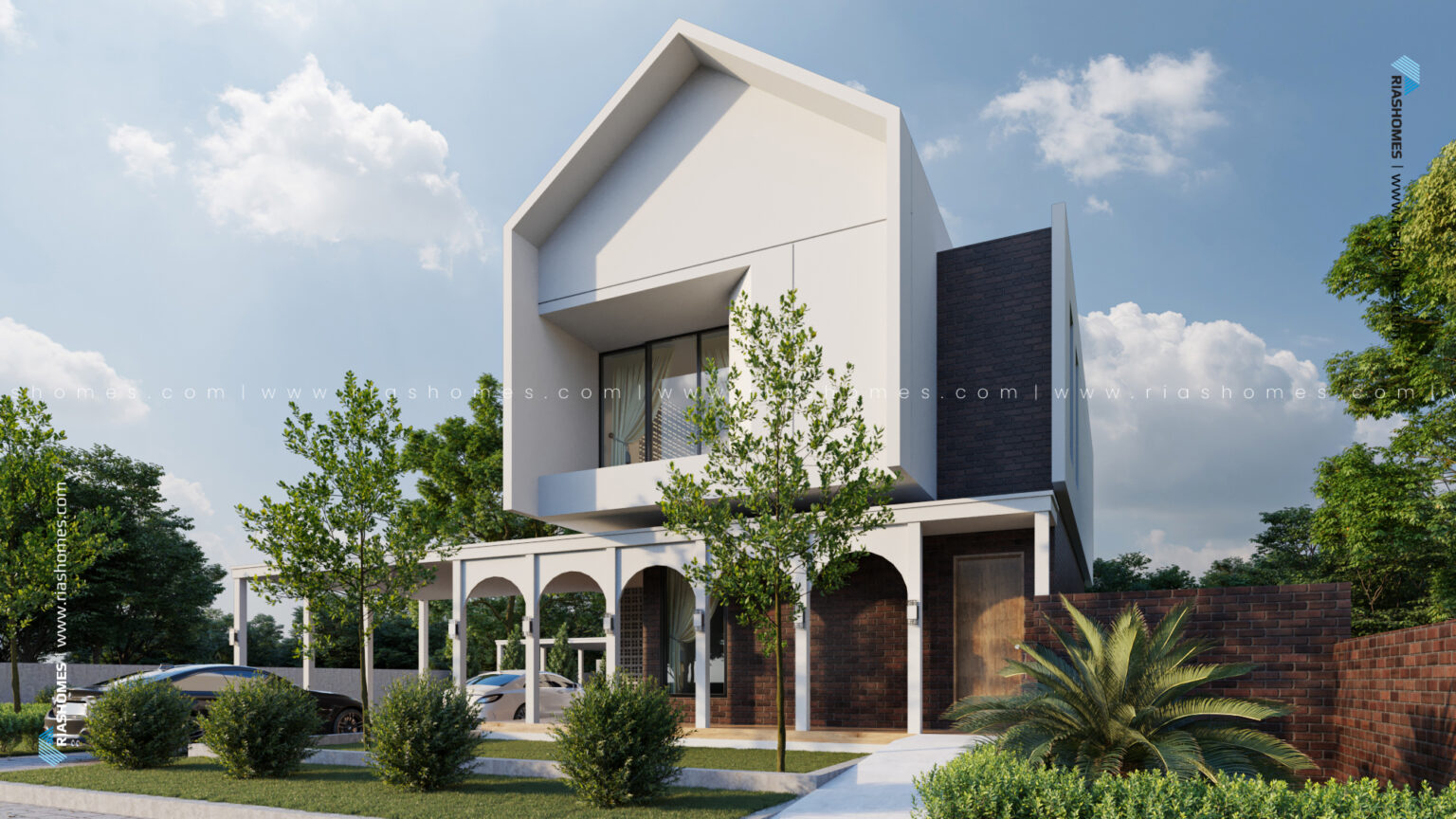OUR SERVICE
Design & Build
At Riashomes, our passion is to transform your vision into beautifully crafted spaces. We offer a range of services tailored to your unique needs.
STAGE 1
Discovery
We sit down with you to understand your vision, goals, and budget, helping us lay the foundation for your dream home.
Understand Your Vision
- Conduct in-depth interviews.
- Listen attentively to your ideas.
- Analyze your lifestyle and preferences.
- Review visual inspirations.
- Encourage open dialogue and collaboration.
Set Your Budget
- Assess project scope and size.
- Discuss your financial parameters.
- Provide cost estimates.
- Identify potential cost-saving strategies.
- Ensure transparency and alignment.
Design Brief
- Define project goals and objectives.
- Establish spatial requirements.
- Identify design preferences.
- Discuss site and environmental considerations.
- Address any unique project constraints.
STAGE 2
Design
Our architects and designers work closely with you to create a design that aligns with your vision and requirements, ensuring that every detail is considered.
Conceptual
- Generate creative design ideas.
- Develop initial sketches and concepts.
- Explore layout and spatial arrangements.
- Begin forming the visual and functional foundation of your dream home.
Design Development
- Expand on the chosen concept.
- Develop detailed architectural plans.
- Refine layout and room dimensions.
- Begin specifying materials and building systems.
- Further assess project feasibility and budget.
Get Majlis Approval
- Creating detailed technical drawings and specifications.
- Preparing necessary documents for regulatory approvals.
- Commencing the actual building of the project.
OUR PRODUCT RANGES
Explore our house designs
Your house is an expression of who you are and its design should match your lifestyle. Whether you have traditional tastes or desire a modern feel, we can design your dream house to suit any purpose.

RIASHOME STUDIO
We guide your in customize your home
Choose floor finishes wisely for a durable, stylish, and low-maintenance home. Consider your lifestyle, budget, and maintenance preferences to make the best choice.
Wall finishes define your space. Consider color, texture, and material carefully. Choose finishes that complement your style, lighting, and room function for a harmonious and inviting home.
Selecting the right roof finish is essential. It impacts energy efficiency, durability, and aesthetics. Prioritize quality and consider climate for a lasting and beautiful home.
Doors are the gateway to your home’s personality. Pick styles and materials that match your aesthetics, provide security, and fit your lifestyle for a welcoming entrance.
Ceilings shape your space. Consider height, design, and materials. Choose a ceiling that enhances ambiance, acoustics, and lighting for an impressive, harmonious living area.
Railing defines safety and aesthetics. Consider design, materials, and local codes. A well-chosen railing not only safeguards but also enhances your space’s beauty and functionality.
Sanitary ware matters. Prioritize quality, functionality, and design. Choose fixtures that suit your lifestyle and space while ensuring easy maintenance and water efficiency for a hygienic and beautiful bathroom.
Optional Product
Kitchen cabinets define functionality and style. Consider layout, materials, and storage needs. Choose cabinets that optimize your kitchen’s workflow and enhance its aesthetic appeal.
Lighting sets the mood and functionality. Think about ambiance, task lighting, and energy efficiency. Select fixtures that elevate your space, creating the perfect atmosphere for every moment.
STAGE 3
Realization
Our skilled team of builders, project managers, and craftsmen work diligently to turn your design into a tangible reality, always maintaining the highest standards of quality.
Pre Construction
- Conducting a thorough analysis of the project's scope, budget, and timeline to ensure feasibility.
- Identifying and securing all necessary permits and approvals from local authorities.
- Assessing the construction site, including topography, soil conditions, and utilities.
- Collaborating with architects and designers to refine project plans and ensure they meet client requirements.
- Identifying potential risks and developing mitigation strategies.
Construction
- Overseeing all construction activities to ensure they align with the project plan.
- Monitoring workmanship and materials to maintain high standards.
- Ensuring the project stays on schedule, minimizing delays.
- Carefully tracking expenses to manage costs within the client's budget.
- Regular updates and addressing client queries and concerns.
- Promptly handling unforeseen challenges or changes to the plan.
Completion
- Architect issuing a certificate of completion and compliance for building after being satisfied that the building is fit and safe for occupancy
- Architect issuing a certificate of making good defects after being satisfied that all defects to the building have been rectified
- A comprehensive inspection with the client to review the finished project.
- Addressing any outstanding issues or concerns to meet quality standards.
- Providing all necessary documentation, including warranties and maintenance guidelines.